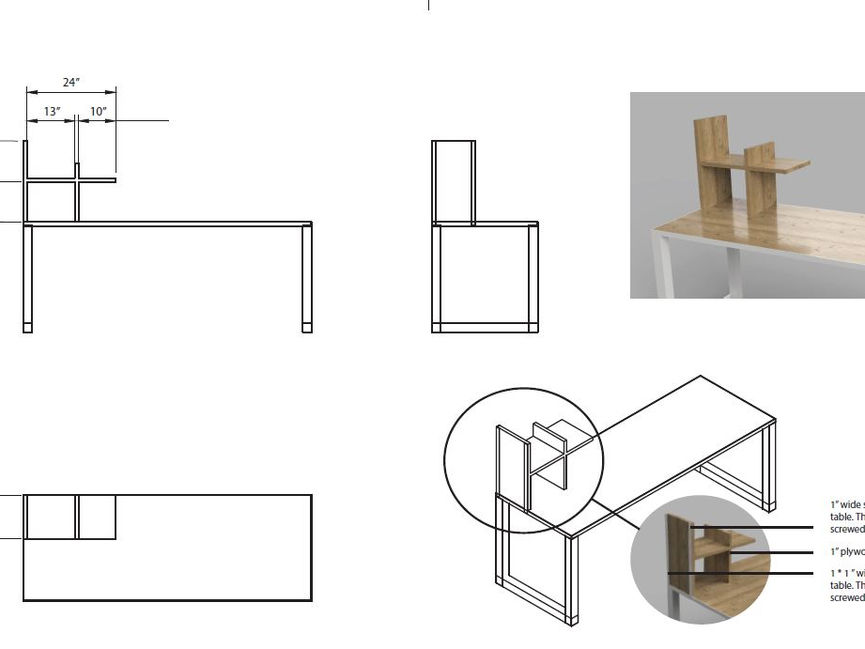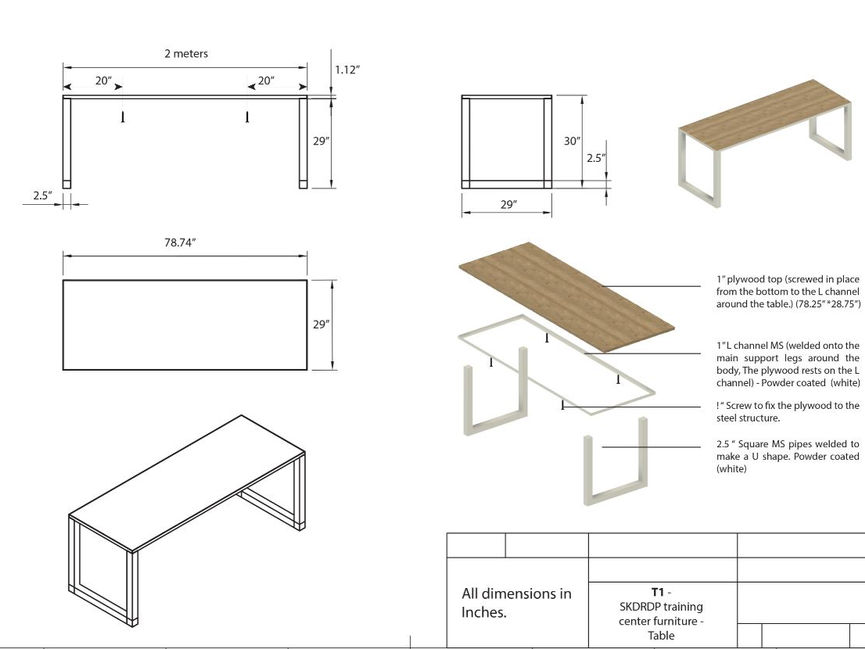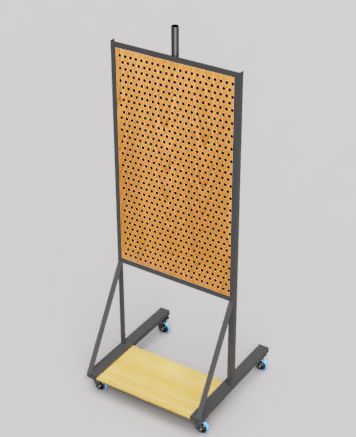top of page

Back to top
Workshop Furniture Set

Furniture design for a workshop in an educational institution with a very minimalistic approach to design.
It included a working table, carpentry table, pottery table, shelf and storage spaces, reception desk, solar battery rack, Peg boards etc.

Carpentry Table
The base of the table is full metal design with a wooden top. One side of the table had an open shelf to accommodate various size of objects from books to a small drill gun. The metal frame was given for strength and durability reasons.
Working Table
The working table also had a sold metal structure with a wooden or mdf top. The dimensions of the room was carefully studied and the designs for the furniture was made to compliment the space.


3d Renders
A detailed render was then produced as reference. Fusion 360 was used for this part.
3d Renders
The 3d models help when we are conveying the design to vendors and fabricators. In this particular scenario they were able to picturize the table with very little input from my side while manufacturing.


Working table in action
I wanted the table to be functional but as unique as possible. Simple and elegant but sturdy and durable.
Working table - Iteration 2
A smaller version of the table was also made according to the space requirement.


Pottery table
A smaller pottery table had to be made that helped the craftsmen keep their machine on it and work. The base of the table had to be sturdy enough to handle the working machine and it also had to be comfortable for the users when they are sitting on a low height stool which the potters use.
Shelf
Here again the design consideration was to be as simple and elegant as possible. This would be used by the students to store their belongings and also to safe keep the tools in the workshop. Considering these factors a sturdy and durable design was produced.


Shelf in action
A total of 10 shelf were produced for 1 workshop and was distributed through out the workshop space.
Battery Rack
The workshop was to be solar powered and that meant storage space for battery. It had to have ventilations for the gases to be dissipated and the batteries should be easily accessible for timely maintenance. Wheels were also given for easy movability as the total weigh of the structure along with the batteries would be very heavy to move around. Provisions were also provided to pass wires through the structure.


Dimensional drawing
Detailed dimensional drawings were produced to communicate the design to the fabricators and vendors.
Reception desk
A complete new reception desk was modelled out that was rustic as well as modern in nature. The front panels would display information or logo and would be illuminated from the sides. The desk was modelled according to the space in consideration.


Peg board structure
There was a need for a structure to which electrical components can be fitted along with a solar panel and a base to keep the battery. This was for educational purpose and each batch of students that come there to practice would have to redo this in their own way. For a temporary attachment structure was necessary and a peg board was devised to do this. A top pipe was attached to which the panels would be mounted and the battery to the base plate.
Peg board structure
Castor wheels were provided to the structure for moving the board around the workshop scouting for equipment. This made the life of the students much easier as they no longer needed to carry the equipment to the structure rather they can push the structure to where it was stored.

bottom of page
